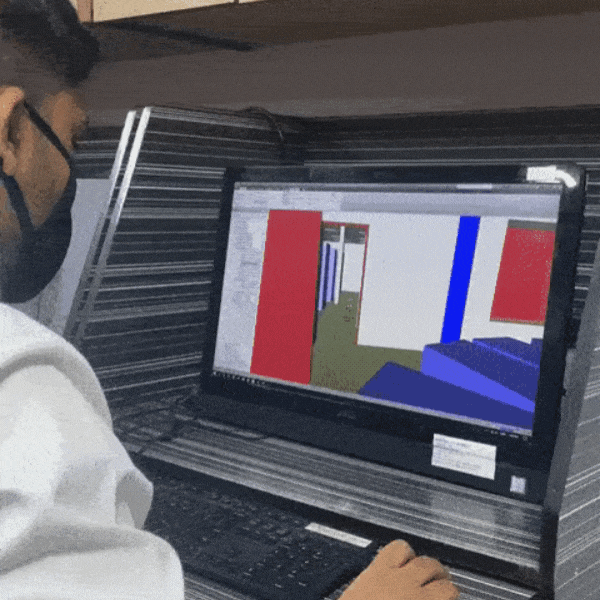
Welcome to Namo Namokar Engineering, a learning services provider that offers a multitude of different Engineering training services. Our coursework is geared for professionals, students, and corporations that want to increase their knowledge base to provide outstanding service.
Our goal is to equip each person or group that enrolls in our courses with the skills needed to handle Engineering infrastructure at a variety of different levels. From student internships to advanced certifications, we have something to offer everyone who wants to learn and improve their skill set. Each educational course was developed by a team of industry experts to meet the requirements of today’s marketplace.
SYLLABUS
Autodesk Revit Design combines the latest graphics and user interface technologies with state-of-the-art data management. Autodesk Revit Design enables you to create tailored designs for your plant quickly and easily. It also Boost your productivity, and enable your workforce to deliver better plant layouts.
-
Broad introduction to BIM and construction documentation
- Introduction REVIT MEP
- Project delivery methods
- Project specifications
- Construction drawings & Units and Syllabus review Creating Families
- Parametric
- Components - In-place
- Creating Templates Mechanical Modeling
- Add and use equipment
- Add and modify air terminals
- Add and modify supply ducts
- Add and modify return ducts
- Add and modify duct accessories and fittings Plumbing Modeling
- Add and modify fixtures and supply piping
- Add and modify sanitary piping
- Add Equipment
- Create a plumbing system
- Add and modify pipe Accessories Fire Fighting Modeling
- Add & Modify Pipe & Sprinklers
- Smoke Detectors Electrical Modeling
- Add and modify receptacles
- Add and modify panels
- Create and modify circuits
- Add and modify lighting fixtures
- Add and modify switches
- Create and modify lighting circuits
- Create and modify switching circuits
- Add and modify conduit
- Use cable trays
- Add and use Equipment Collaboration
- Import Auto-CAD files into Revit
- Link Revit models
- Copy levels and set up monitoring
- Create Floor Plans
- Interface check Documentation
- Electrical : Tag Components
- Mechanical: Tag ducts
- Plumbing : Tag Items
- Create Sheets
- Add and modify text
- Add and modify dimensions Annotation
- Scheduling
- Title Block
- View models
- Create a plumbing view
- Create Detail views
-
Building Information Modeling
- Building Information Modeling for Structural Design
- About Building Information Modeling
- About Bidirectional Associativity
- Revit Structure Basics
- Exploring the User Interface
- Working with Revit Elements and Families
- Starting a Project
- Starting a Design
- Creating and Modifying Levels
- Creating and Modifying Grids Autodesk Revit Structure
- Setting Up Levels and Grids
- Units Settings
- Working with Views
- Modifying a Models
- Editing Elements
- Modify Commands
- Creating an Arch Underlay
- Loading Additional Building Components
- Working with Component Families Viewing the Building Model
- Managing Views
- Controlling Object Visibility
- Working with Section and Elevation Views
- Creating and Modifying 3D Views
- Structure
- Foundations
- Adding Columns and Walls
- Beams and Framing Systems
- Brace Frames Circulation & Outputs
- Floors, Shafts, and Stairs
- Annotation & Detailing
- Scheduling
-
Building Information Modeling
- Building Information Modeling for Architectural Design
- About Building Information Modeling
- About Bidirectional Associativity Revit Architecture Basics
- Exploring the User Interface
- Working with Revit Elements and Families
- Starting a Project
- Creating and Modifying Levels
- Creating and Modifying Grids Basics of the Building Model
- Creating a Basic Floor Plan
- Adding and Modifying Walls
- Working with Compound Walls Using Editing Tools
- Adding and Modifying Doors
- Adding and Modifying Windows Loading Additional Building Components
- Working with Component Families Viewing the Building Model
- Managing Views
- Controlling Object Visibility
- Working with Section and Elevation Views
- Creating and Modifying 3D Views Developing the Building Model
- Modifying Floors
- Working with Ceilings
- Adding and Modifying Roofs Creating Curtain Walls
- Adding Stairs and Railings
- Using Dimensions and Constraints
- Annotation & Dimensions Detailing and Drafting
- Creating Call-out Views
- Working with Text and Tags
- Working with Detail Views
- Working with Drafting Views
- Construction Documentation
- Creating and Modifying Schedules Presenting the Building Model
- Working with Drawing Sheets
- Working with Title blocks
- Managing Revisions
- Creating Renderings
- Using Walkthroughs
- Using Sun and Shadow Settings

WHY CHOOSE US
When you choose the leading corporate training providers, you receive support from a team of highly skilled and knowledgeable trainers, with vast experience and expertise of their specific domain. All our trainers are certified and licensed.
We also provide course material to assist with the employee development and training programs. Apart from this, to make training more interesting and interactive, we make use of learning aids and practical illustrations. We have experience of providing advanced courses all over India.
By choosing our corporate training courses, you can be assured that you will only receive the best corporate training.
Softwares we teach

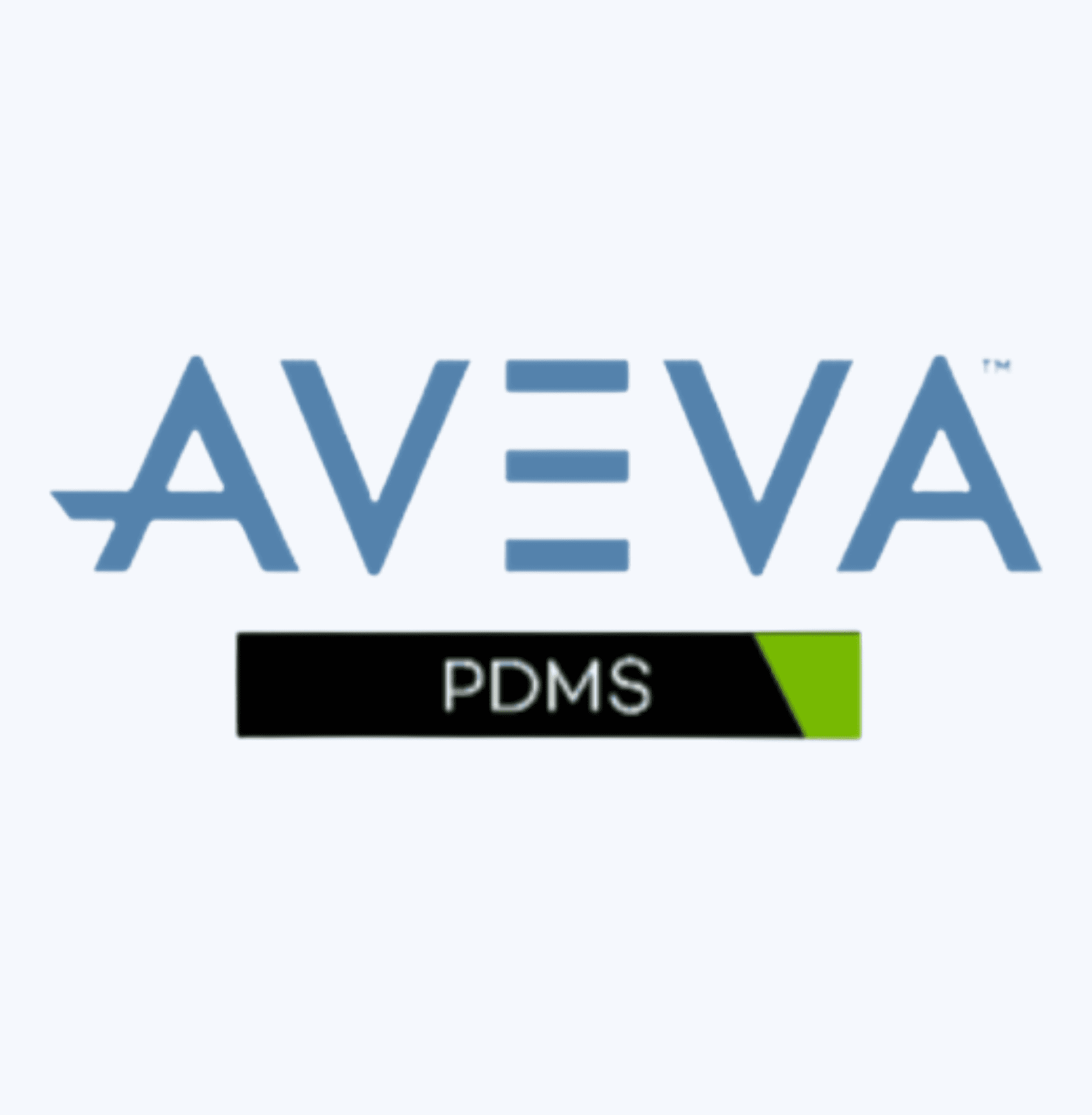
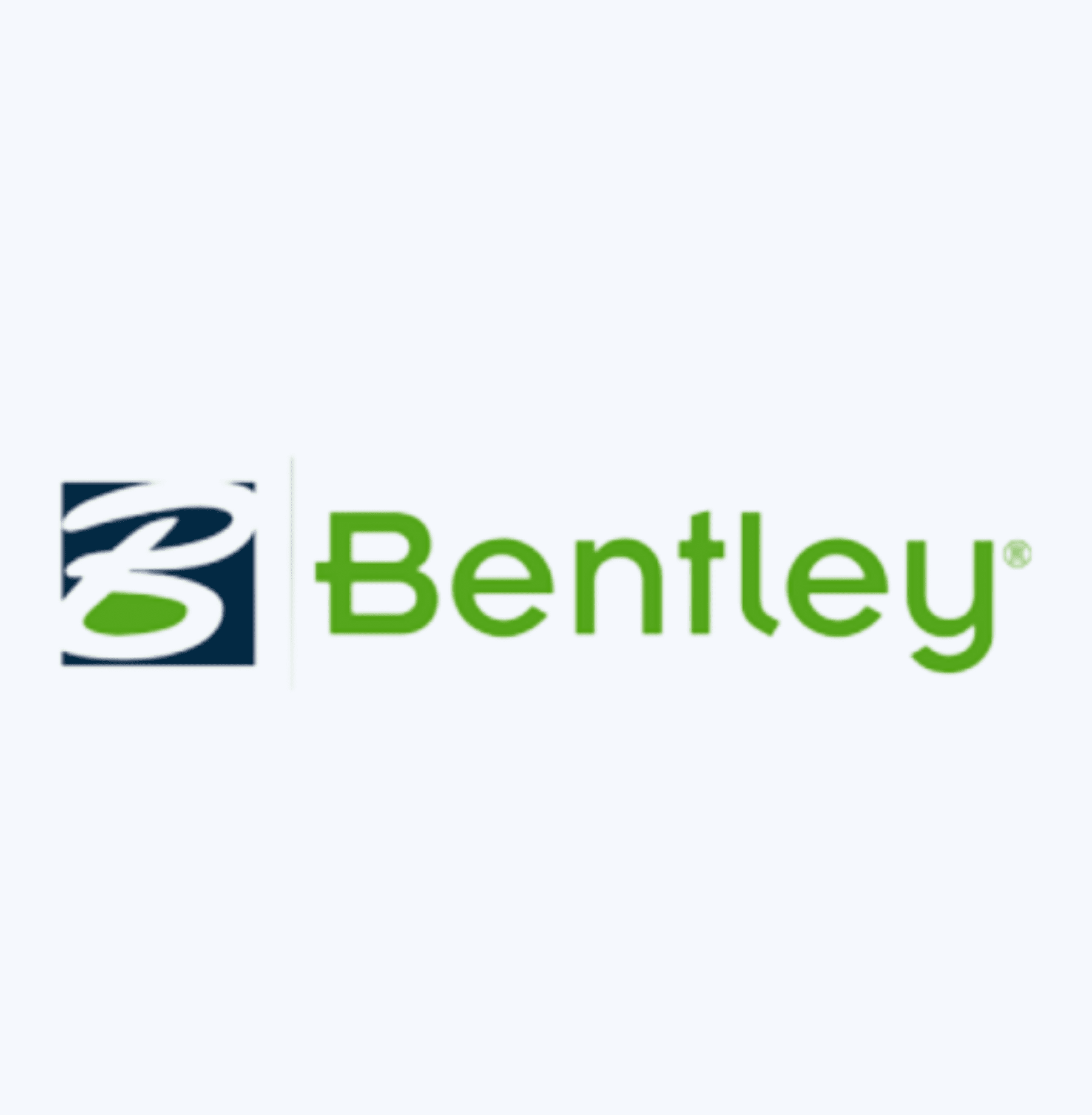

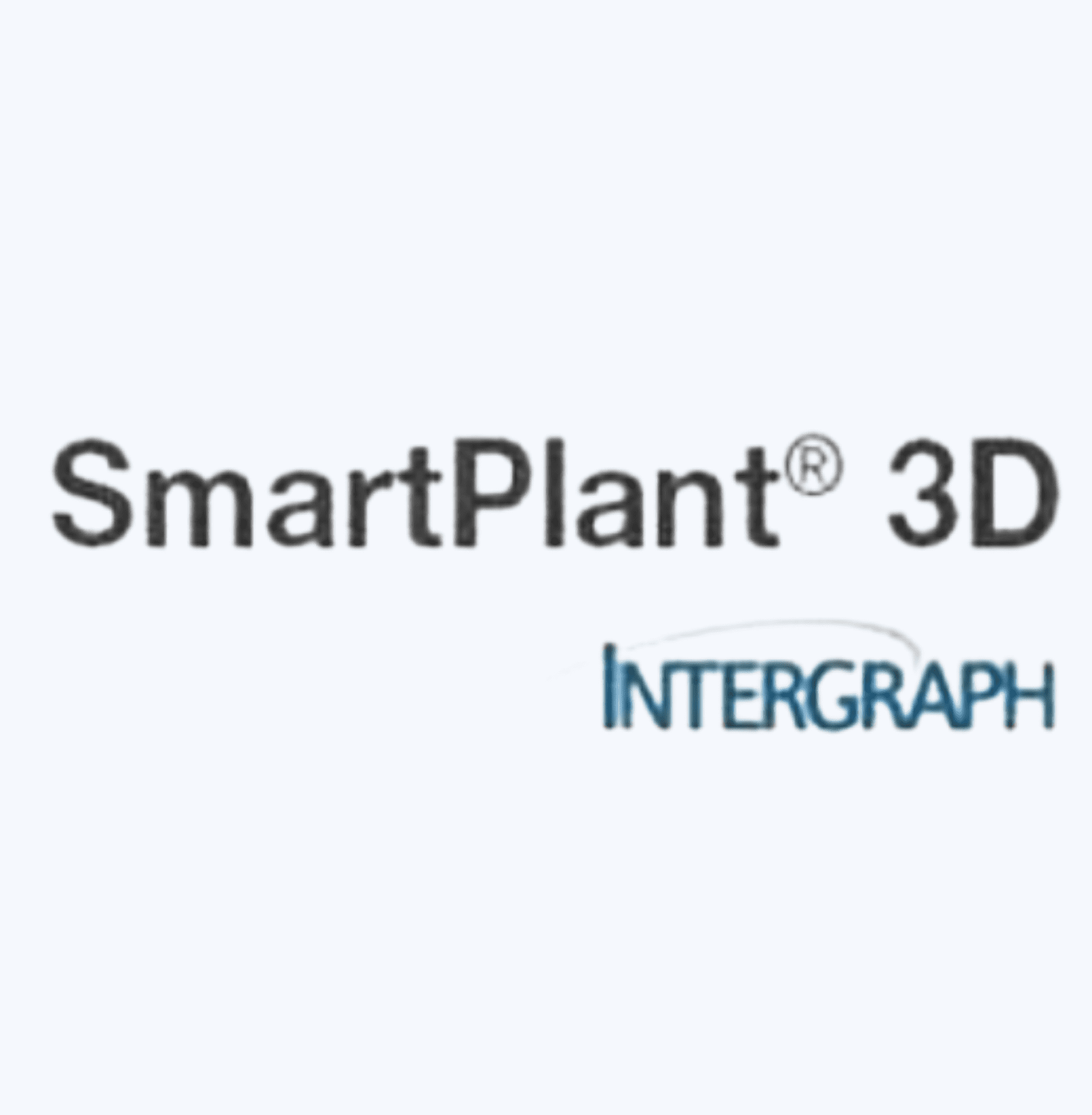
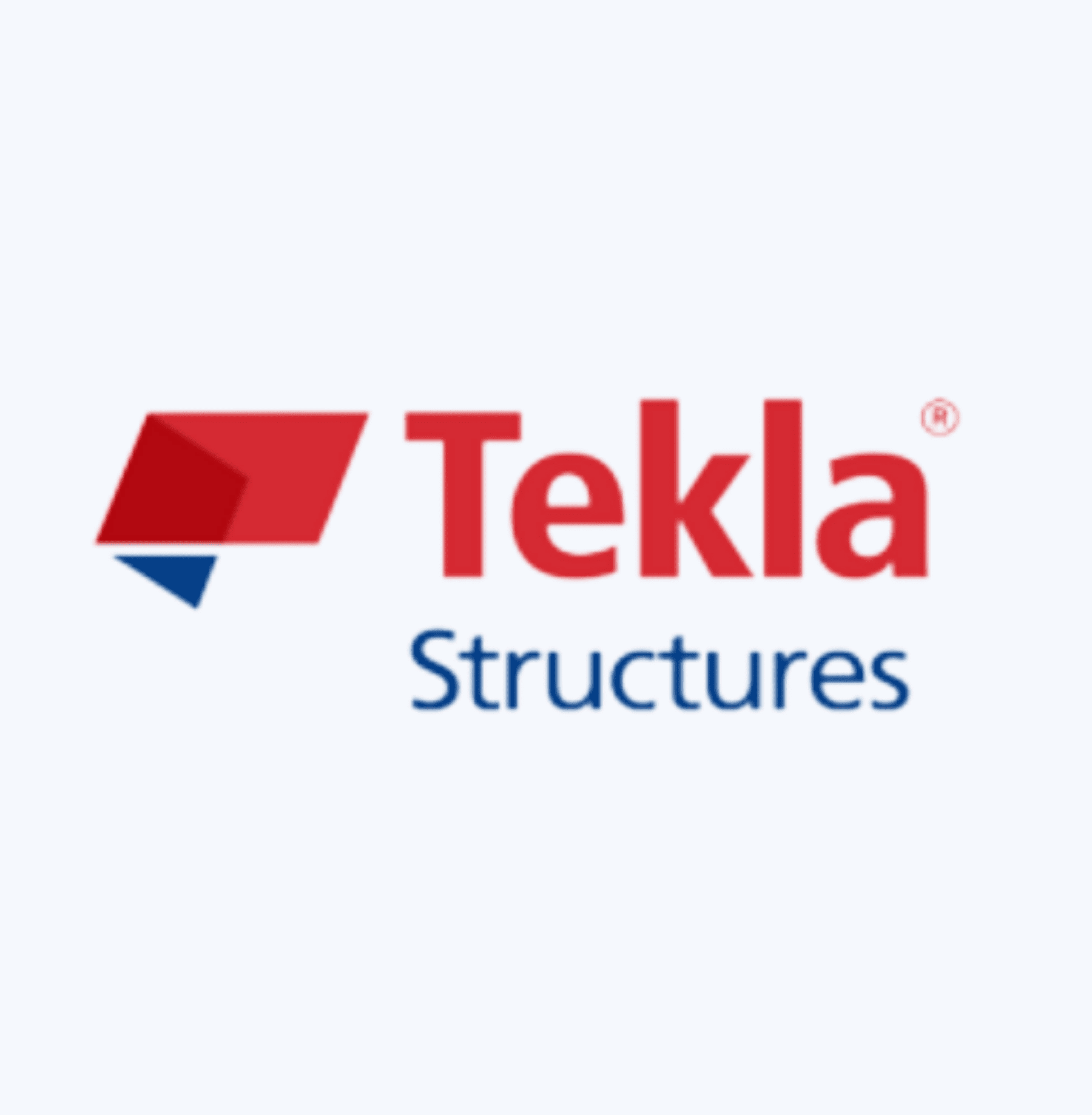
Contact


